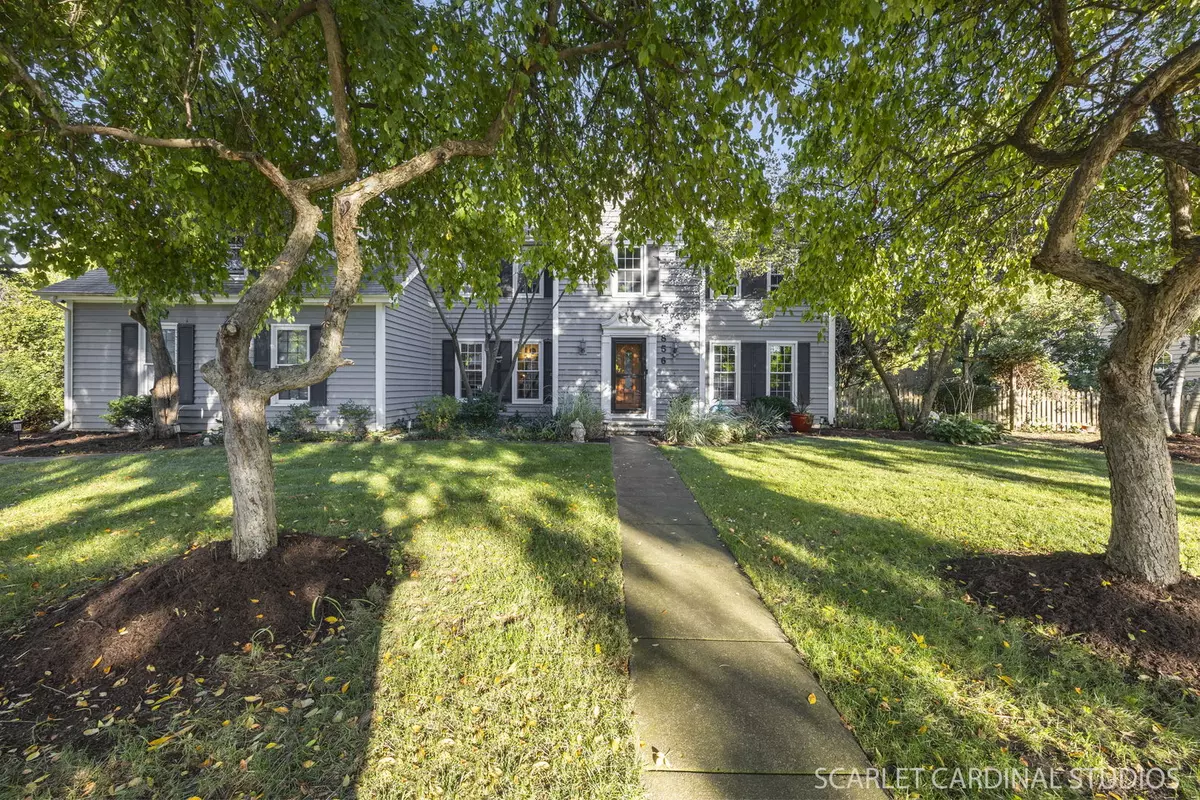
5 Beds
2.5 Baths
3,602 SqFt
5 Beds
2.5 Baths
3,602 SqFt
Open House
Sat Nov 01, 1:00pm - 3:00pm
Sun Nov 02, 1:00pm - 3:00pm
Key Details
Property Type Single Family Home
Sub Type Detached Single
Listing Status Active
Purchase Type For Sale
Square Footage 3,602 sqft
Price per Sqft $202
Subdivision Brighton Ridge
MLS Listing ID 12501623
Style Traditional
Bedrooms 5
Full Baths 2
Half Baths 1
HOA Fees $165/ann
Year Built 1987
Annual Tax Amount $13,059
Tax Year 2024
Lot Dimensions 100X135
Property Sub-Type Detached Single
Property Description
Location
State IL
County Dupage
Area Naperville
Rooms
Basement Unfinished, Full
Interior
Interior Features Vaulted Ceiling(s), 1st Floor Bedroom, Walk-In Closet(s), Bookcases
Heating Natural Gas
Cooling Central Air
Flooring Hardwood
Fireplaces Number 1
Equipment Ceiling Fan(s), Sump Pump, Sprinkler-Lawn, Security Cameras
Fireplace Y
Appliance Range, Microwave, Dishwasher, Refrigerator, Washer, Dryer, Disposal, Stainless Steel Appliance(s), Range Hood, Humidifier
Laundry Main Level
Exterior
Garage Spaces 3.0
Community Features Park, Curbs, Sidewalks, Street Lights
Building
Lot Description Corner Lot, Mature Trees
Dwelling Type Detached Single
Building Description Cedar, No
Sewer Public Sewer
Water Public
Level or Stories 2 Stories
Structure Type Cedar
New Construction false
Schools
Elementary Schools Owen Elementary School
Middle Schools Still Middle School
High Schools Waubonsie Valley High School
School District 204 , 204, 204
Others
HOA Fee Include Other
Ownership Fee Simple
Special Listing Condition None


Helping buyers and sellers move with convidence






